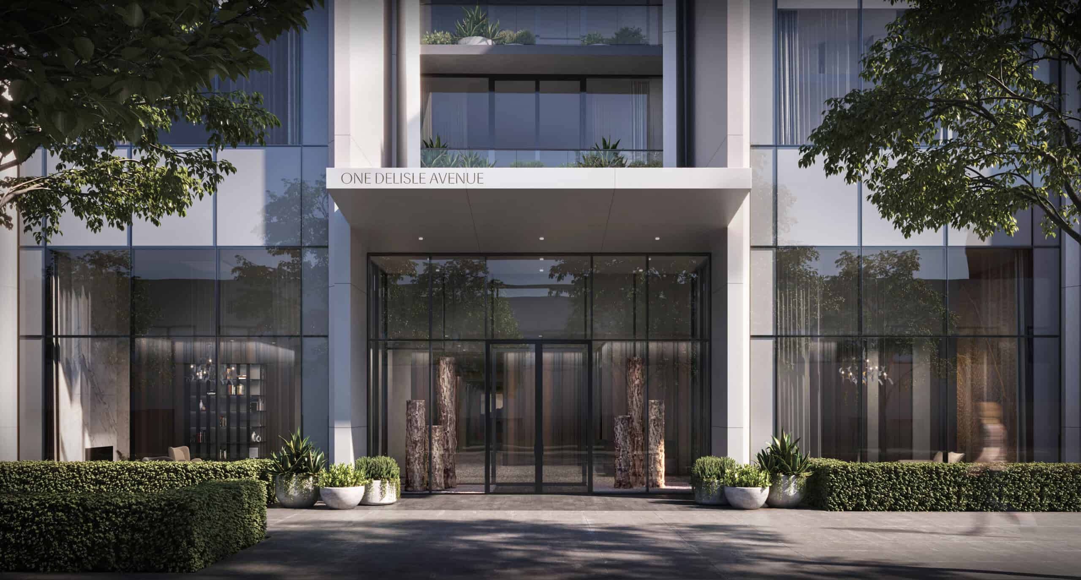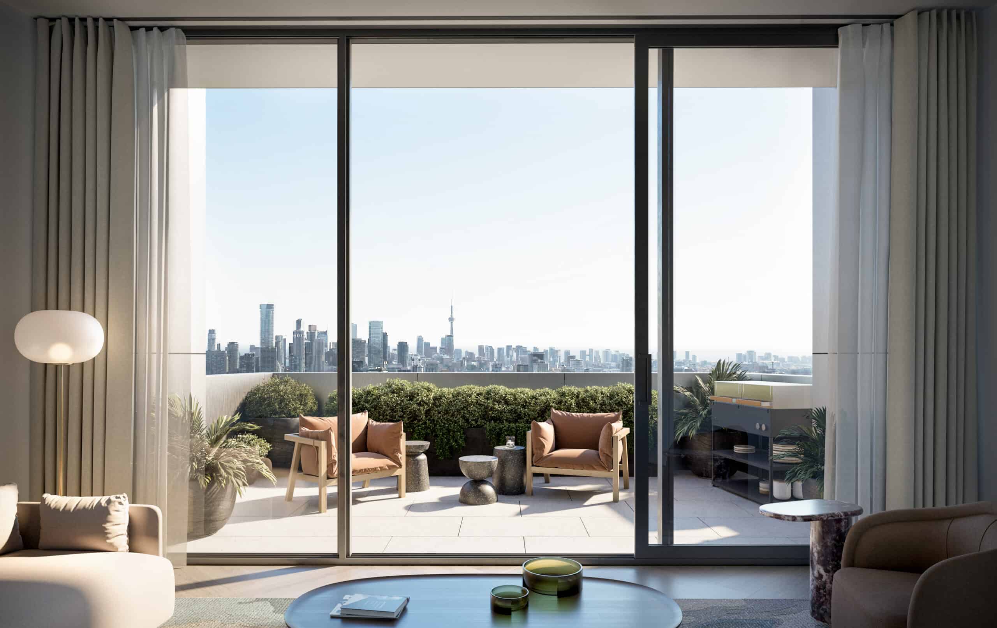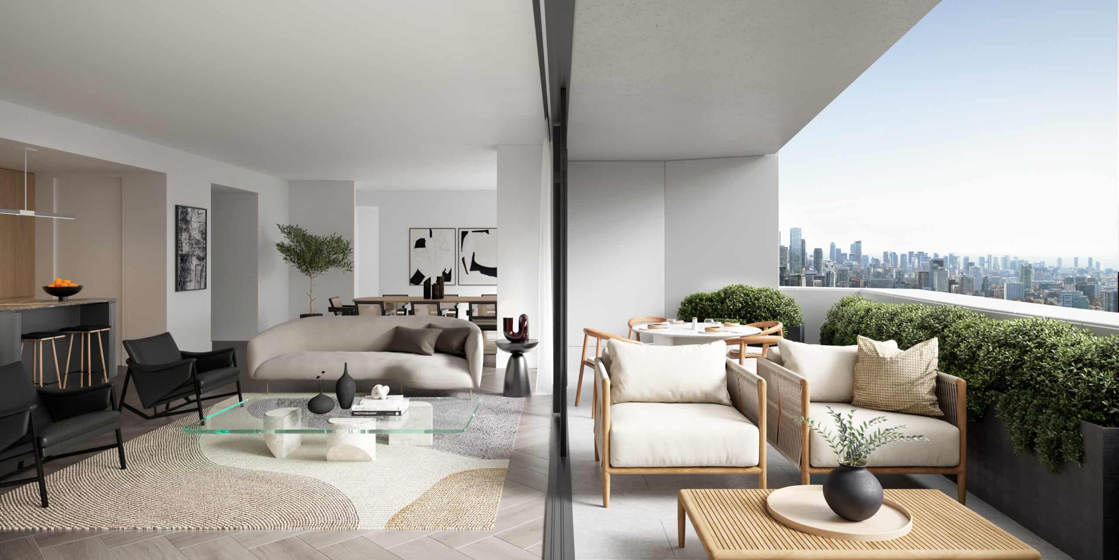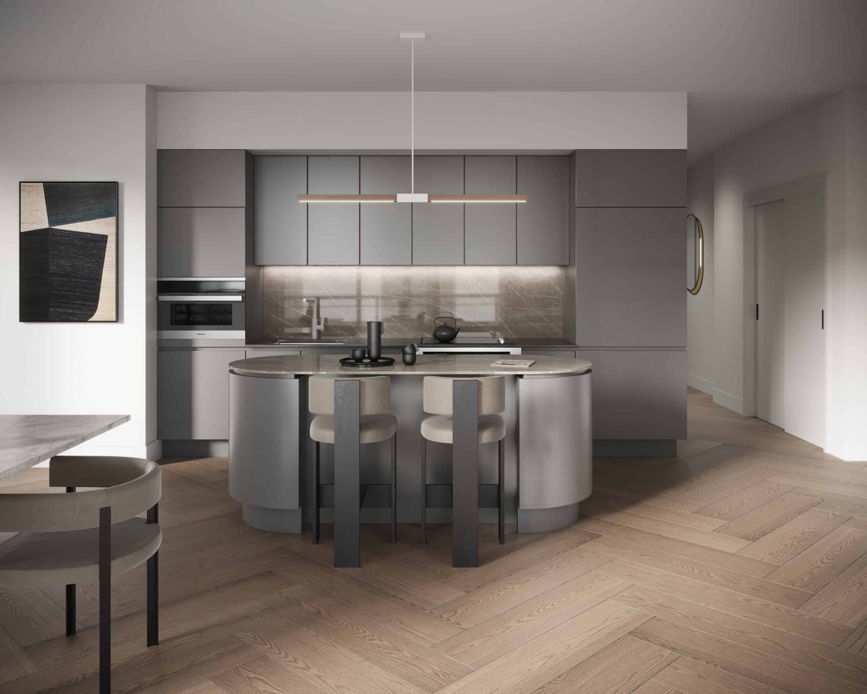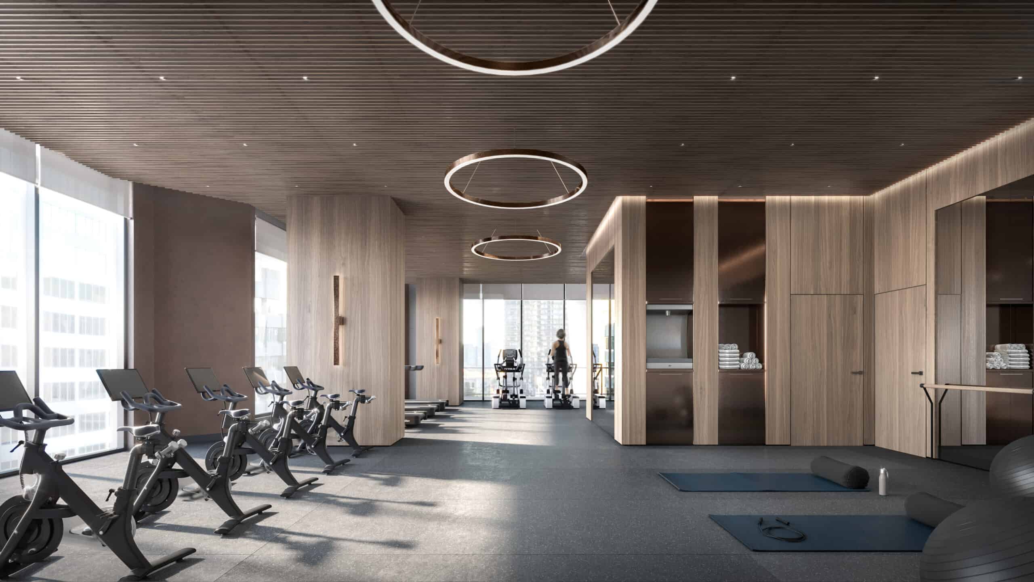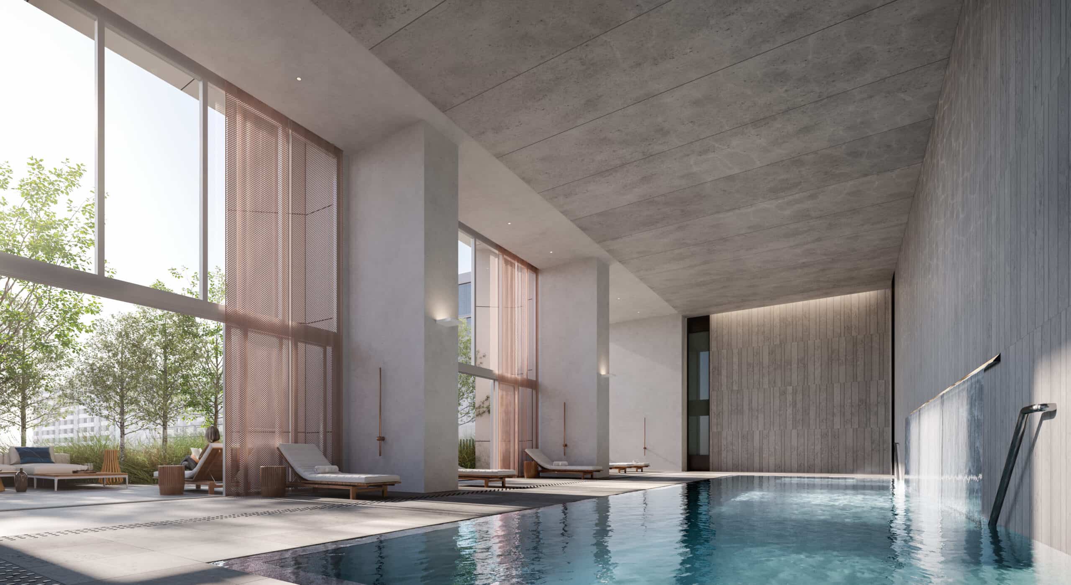Firm News
Behind the Scenes of One Delisle: Bringing Toronto’s New Skyline Icon to Life
Wednesday, December 15, 2021
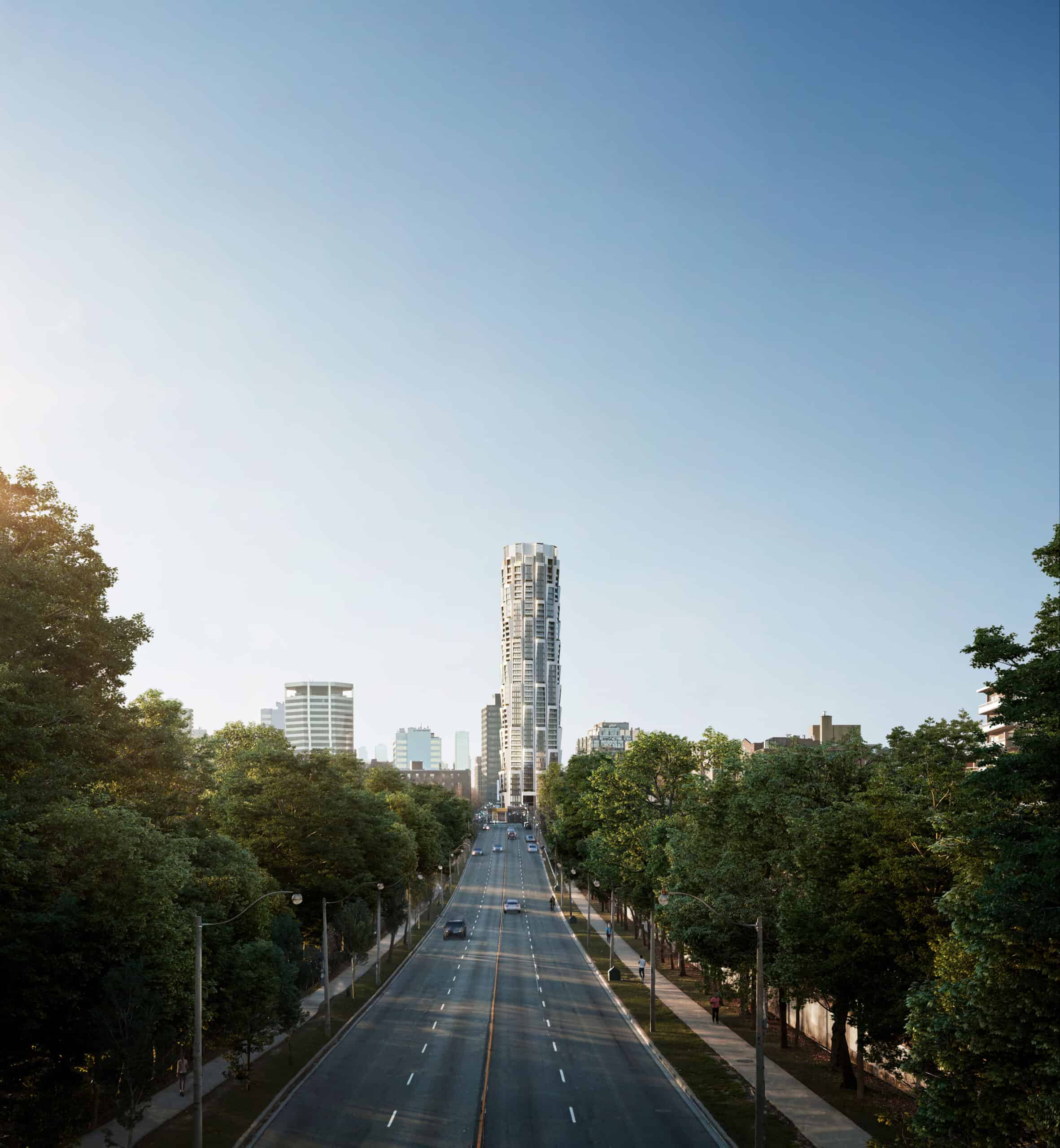
In a few short weeks, shovels will officially be in the ground at our One Delisle project, one of the most ambitious and cutting-edge residential tower developments in North America.
But while construction is just kicking off, this 47-storey building in midtown Toronto’s Yonge and St. Clair neighbourhood has been years in the making.
Slate Asset Management acquired its first properties at Yonge and St. Clair in 2013 and has been engaged in a long-term plan to revitalize the area ever since. Today, Slate owns 13 buildings in the region, including all four corners of this major midtown intersection. We have made substantial investments to upgrade and reposition our properties, in addition to installing eye-catching works of public art and other streetscape improvements that breathe new life into the area. For Slate, Yonge and St. Clair represents a long-term city-building effort, not a collection of one-off projects.
We understood early on that the parcel of land at 1 Delisle Avenue was special. The property sits at an important view terminus looking south on Yonge Street. It’s at the centre of the city, surrounded by major parks and ravines, and is just steps away from a major subway station, as well as light rail transit. In 2015, Slate sought out and acquired the property with the specific purpose of creating an ambitious new development that would reinvigorate the surrounding community and reimagine high-rise living in Toronto.
To realize our ambitions for the site, we reached out to the world’s top architects to reimagine what a residential tower in Toronto could be. We selected American architecture and urban design firm Studio Gang for their thoughtful and deliberate design approach, as well as their emphasis on sustainability, access to nature and community-building through architecture. One Delisle is Studio Gang’s first project in Canada, and the team – led by Founding Principal Jeanne Gang and Design Principal Weston Walker – visited Toronto frequently throughout the concept and design phase to tour the site, walk the surrounding neighbourhoods and parks, and immerse themselves in the history, geography, ecology and evolution of the area. The juxtaposition of a highly urbanized streetscape surrounded by unspoiled natural ravines and green spaces that typify Toronto’s landscape served as the inspiration for what ultimately became One Delisle’s iconic design.
The result was worth it. One Delisle is unique in many respects. It features a rectangular base that aligns with the historic streetscape and gradually transforms into a 16-sided, circular shape at the building’s summit – one of the only buildings in the world to do so – in acknowledgement of the tower’s prominence from many vantage points in the city. The design is comprised of a series of 8-storey-high elongated hexagonal modules that nest together as they spiral up the building. Some have described the design as reminiscent of a honeycomb or artichoke pattern. Gang herself has said she is inspired by patterns found in nature, which invariably pair functionality with beauty.
/
The hexagonal modules are central to another novel feature of the building. Critics of Toronto’s ubiquitous glass condo towers often point out that balconies go largely unused, due to the city’s cool temperatures and high winds outside of the summer season. This results in wasted space and limited usability, restricting residents’ enjoyment of outdoor spaces. At One Delisle, balconies and terraces are tucked neatly around the building’s nesting modules, which shelter residents from the wind in the shoulder seasons and provide shade from direct sun in the summer. In fact, 75% of the building’s units have access to outdoor spaces. While this design choice pre-dated the pandemic, outdoor spaces that are integrated into homes, easily accessible, and with extended usability have become a key selling feature, as would-be buyers re-evaluate their access to green spaces and fresh air.
The morphing tower shape has another unique benefit for residents: the floor plates are constantly changing. One Delisle offers very few repeating suite layouts in a building of 371 units, allowing purchasers to select a unique residence that meets their needs.
Sustainability considerations were also at the forefront of One Delisle’s design. Slate and Studio Gang wanted to go beyond the tired format of extruded, glass boxes that has become ubiquitous among high-rise condos in Toronto. Not only does that concept lack creativity, but large expanses of glass are also environmentally unfriendly, lacking a human scale, sun shading and any texture that could mitigate both wind tunnel effects and bird strikes on buildings.
By contrast, One Delisle is smartly designed to improve environmental performance while creating desirable spaces for residents. For example, the nested façade modules help the building achieve a substantial ratio of solid wall to glass expanses (nearly 40/60), which improves the overall insulating ability of the façade without comprising views of the city in all directions. As the modules tile and spiral up the building, the play of hoods and valleys created by these walls help to lend a human-scale movement to the tower while achieving far greater resiliency and energy efficiency than a typical glass tower. In addition, the structure of the building is more typical of a commercial building, with a strong central core and only 16 permitter columns, thereby reducing the amount of concrete required, limiting the amount of construction time on-site and improving the tower’s carbon footprint. The building will also feature gardens that harvest rainwater and electric vehicle charging stations.
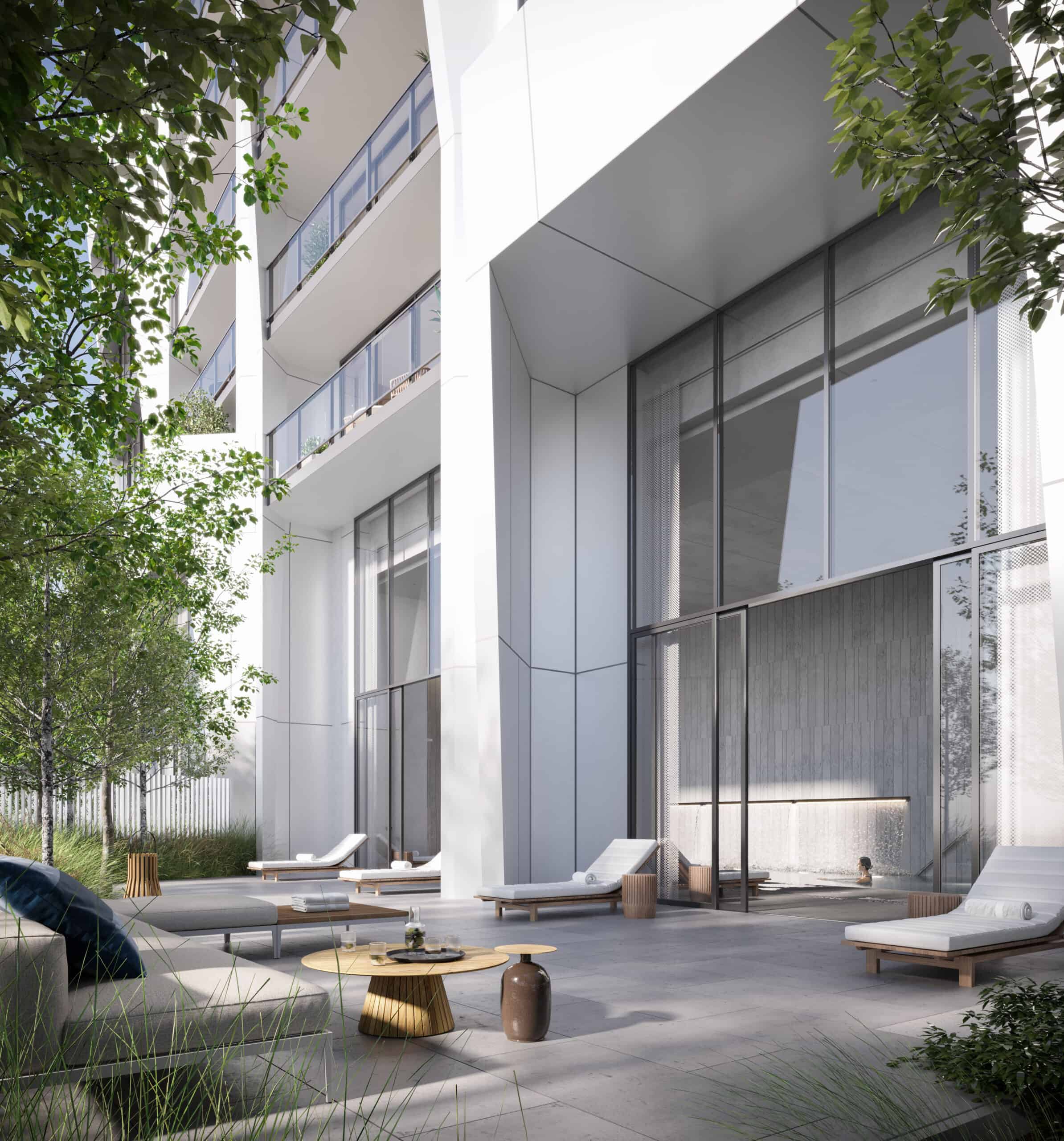
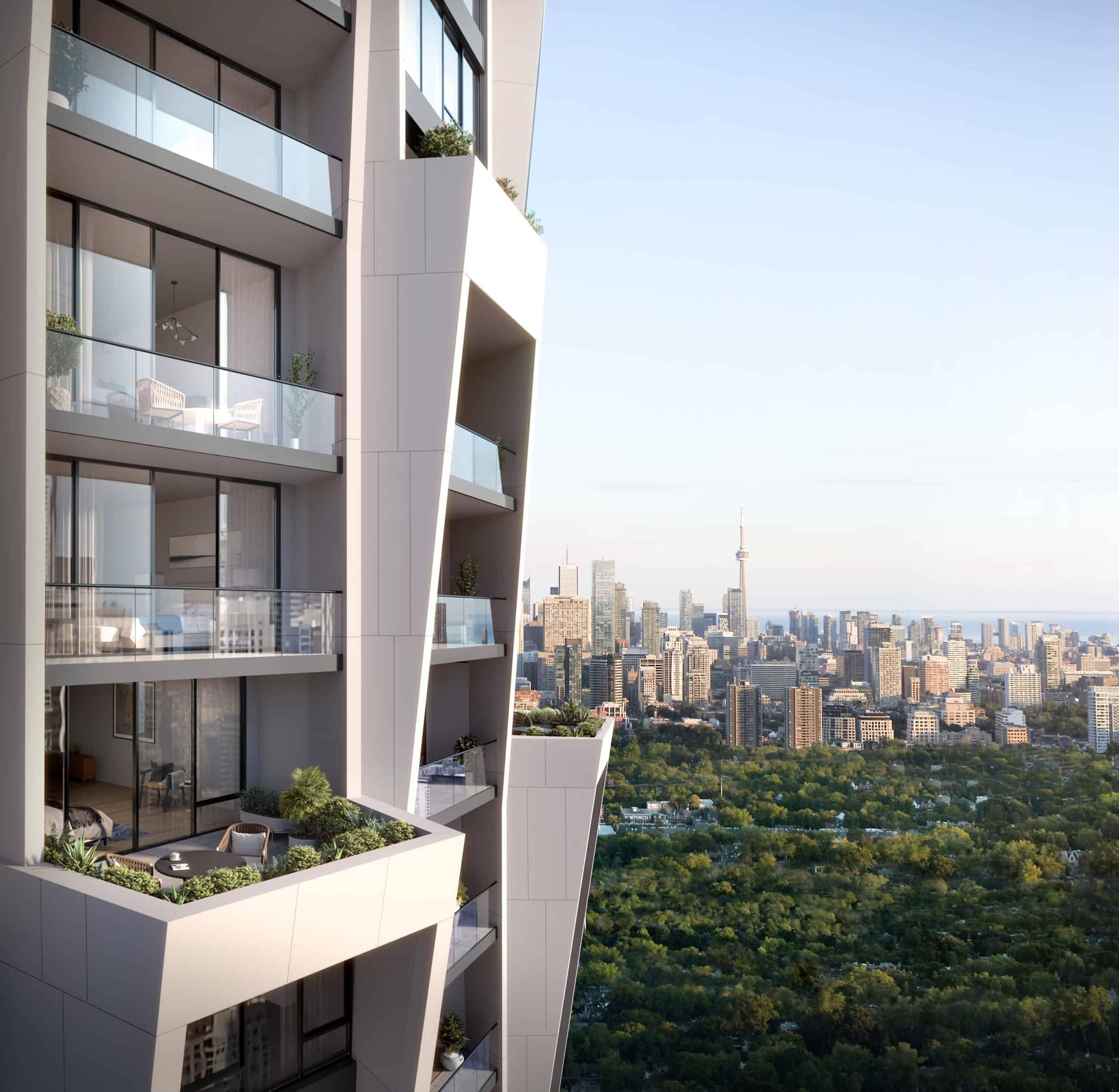
The building deviates from typical Toronto condo construction in another important way: the average unit size is approximately 200 square feet larger than the average condo tower in the city, including a mix of one-, two- and three-bedroom residences that can accommodate families or empty nesters who need added space. In keeping with Slate’s emphasis on city-building, it was important to offer a mix of housing geared towards a diverse community of residents, rather than focusing exclusively on small units that appeal to investors.
Championing distinctive architecture, design and art are common ambitions across our projects, and we are bringing these concepts to bear at One Delisle and the surrounding Yonge and St. Clair neighbourhood. In another first of its kind, each penthouse at One Delisle comes with a unique piece of digital artwork in the form of a non-fungible token (NFT) created by critically acclaimed artist Petra Cortright. Together, these elements contribute to creating an unparalleled, elevated and dynamic living experiences in a vibrant Toronto community. In recognition of One Delisle’s thoughtful, ambitious and iconic design, the project was named the 2021 Real Estate Project of the Year by STOREYS in December 2021.
One Delisle is expected to open in 2026. For more information, visit onedelisle.com.


