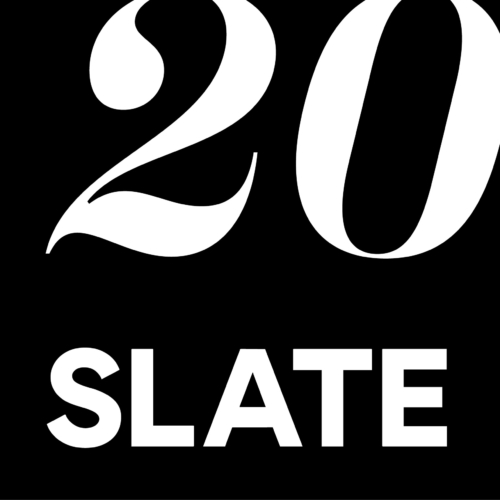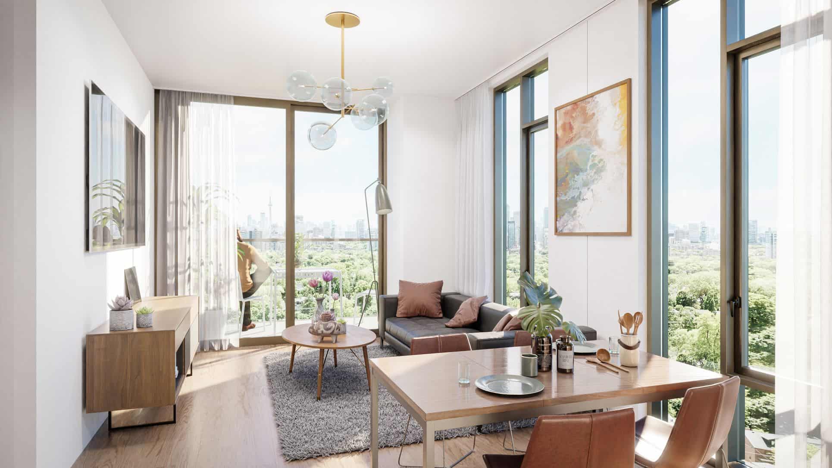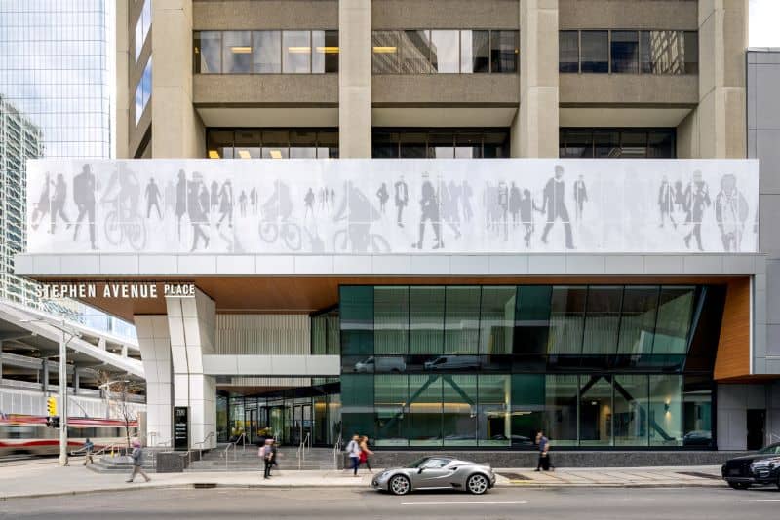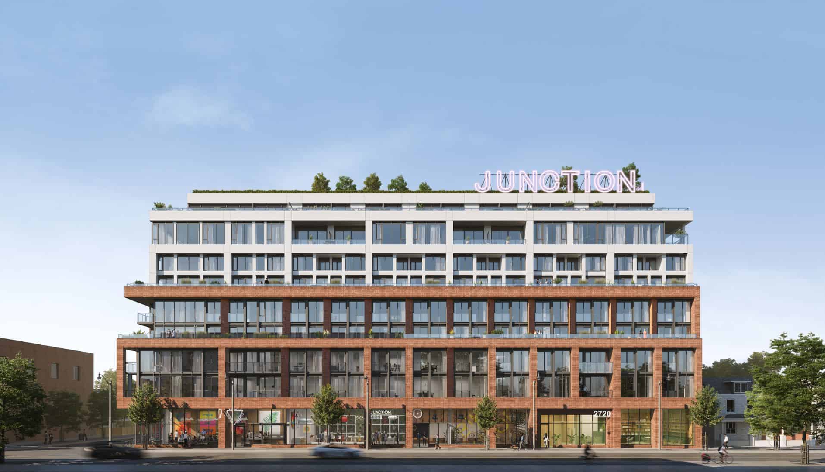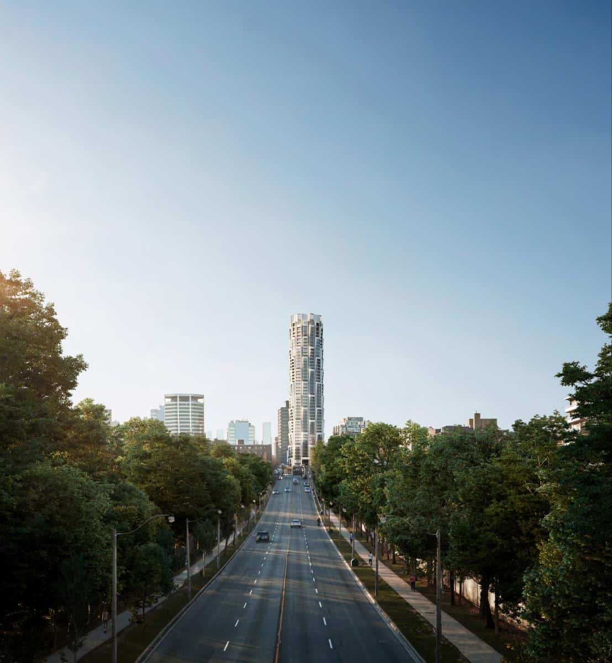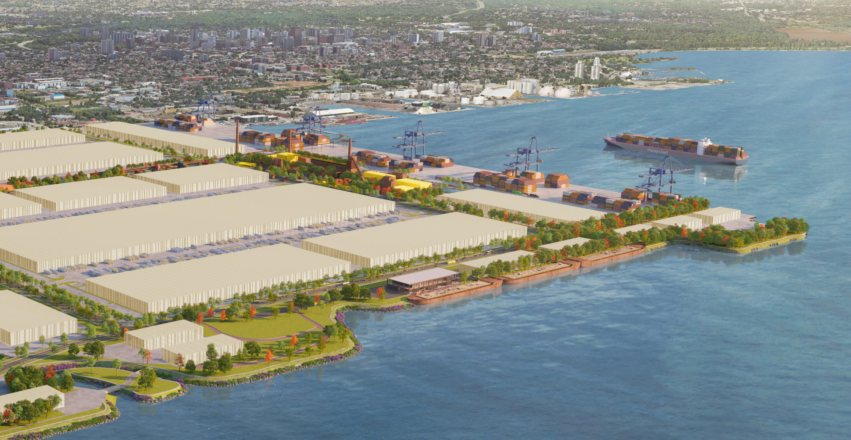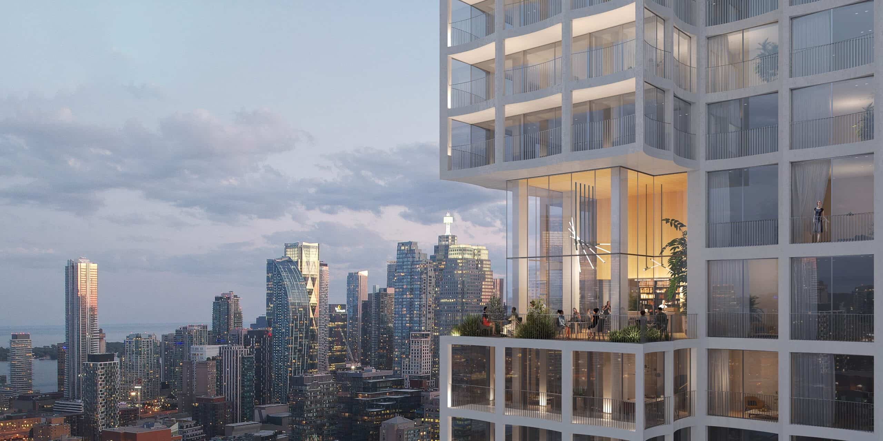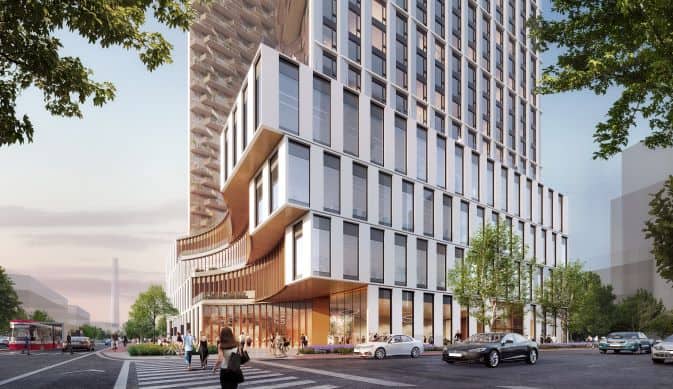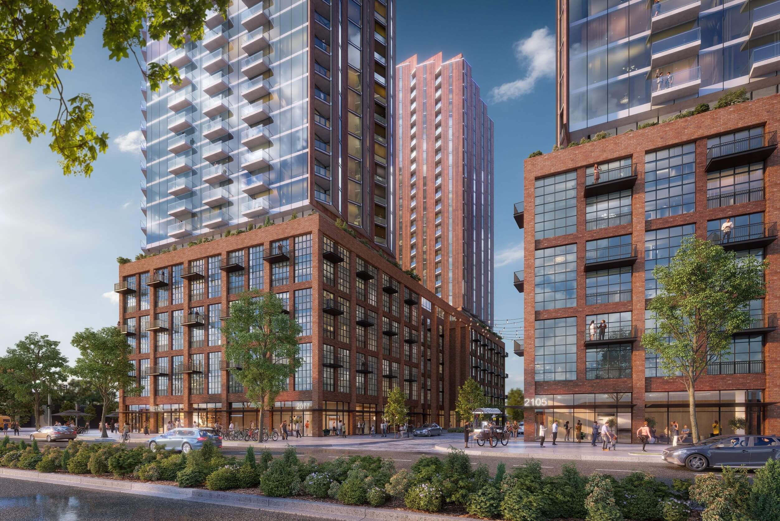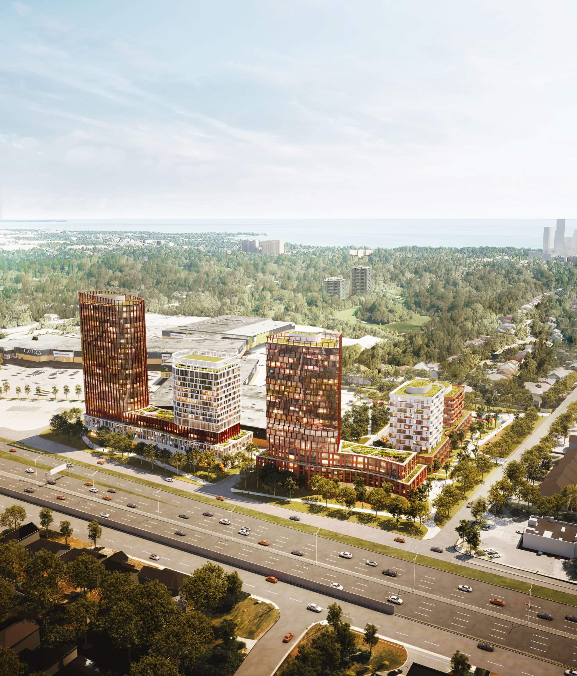Office
Residential
Retail
1 St Clair Ave W
A Unique Approach to Revitalizing Yonge & St Clair
This mixed-use project in midtown Toronto will add residential units just steps from the St Clair subway station. The existing building at 1 St Clair West will be fully maintained and incorporated into the new 49 storey development, while revitializing the retail and office components. A careful design approach has been taken to ensure the new elements compliment, but do not overpower, the existing building. Slate has invested significantly over the last decade to revitalize all three corners of the Yonge and St Clair intersection, adding public art, renovating existing buildings, enhancing tenant experience programming and more. 1 St Clair West, at the southwest corner of the intersection, is the last of the four corners, and the redevelopment of this prominent site will include a significant expansion of the public realm, improving both the pedestrian experience and public safety.
366,294 SF
Gross Floor Area Total
Yonge & St. Clair
Property Submarket
340
Residential Units
Project media coverage
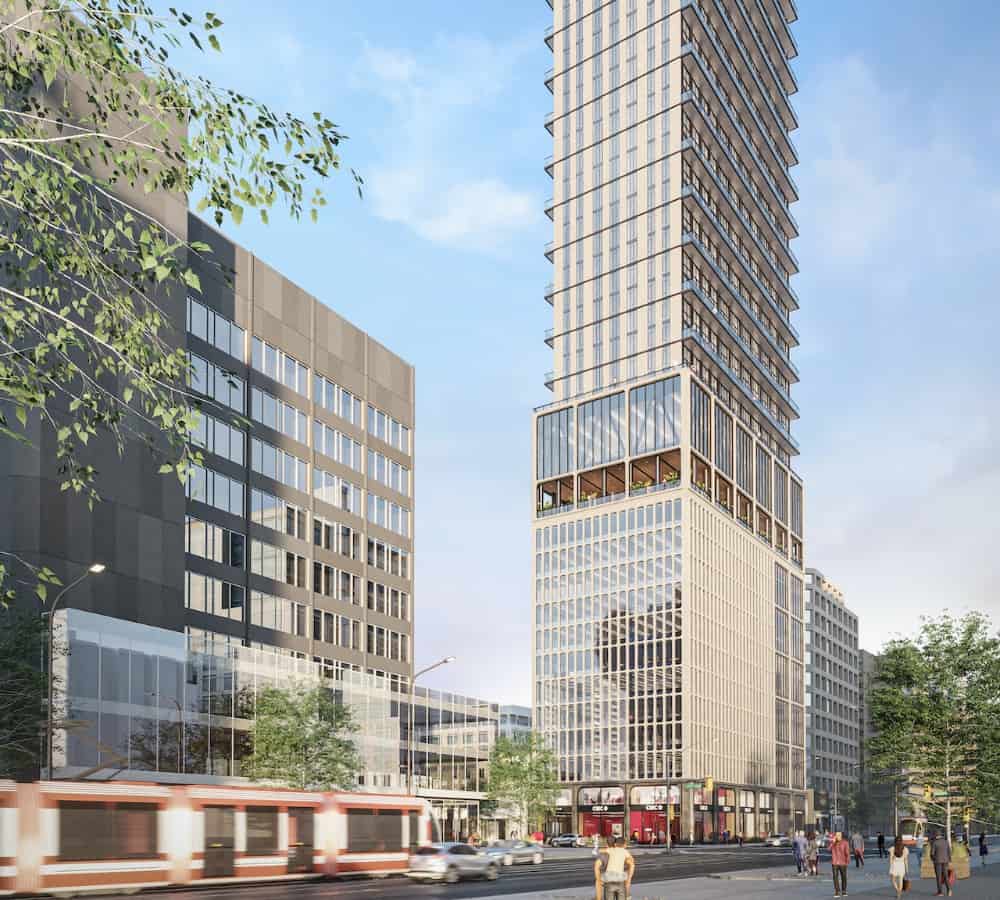

Urban Toronto
Dec 16, 2021
Slate Asset Management Proposes a 49-Storey Tower at 1 St Clair Avenue West
Slate Asset Management has submitted a Zoning By-law Amendment application to the City of Toronto for a mixed-use project located on the southwest corner of Yonge Street and St Clair Avenue West in Toronto’s Deer Park area. Upon approval, a tower would rise to 49 storeys/165.5 metres from atop a 12-storey base building, be served by a two-level underground garage, and have a total GFA of 34,998m².
